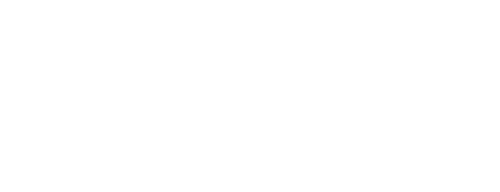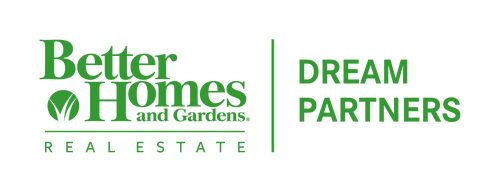


414 Clearview Court Janesville, WI 53548

1986430
$9,849(2023)
10,454 SQFT
Condo
1993
2 Story, Condominium
Janesville
Rock County
Listed By
SOUTH CENTRAL WISCONSIN
Last checked Jul 7 2025 at 1:38 PM GMT+0000
- Full Bathrooms: 3
- Half Bathroom: 1
- Interior Amenities : Wood or Sim.wood Floors
- Interior Amenities : Walk-In Closet(s)
- Interior Amenities : Cathedral/Vaulted Ceiling
- Interior Amenities : Water Softener
- Interior Amenities : Wet Bar
- Appliances : Range/Oven
- Appliances : Refrigerator
- Appliances : Dishwasher
- Appliances : Microwave
- Appliances : Washer
- Appliances : Dryer
- Inclusions : Kitchen Refrigerator
- Inclusions : Dishwasher
- Inclusions : Oven/Range
- Inclusions : Microwave
- Inclusions : Bar Fridge
- Inclusions : Basement Freezer
- Inclusions : Washer
- Inclusions : Dryer
- Inclusions : Water Softener.
- Exclusions : Seller's Personal Property. Some Items Are for Sale.
- Hickory Meadows
- Wooded
- Forced Air
- Central Air
- Full
- Finished
- Dues: $4678/YEARLY
- Wood
- Sewer: Municipal Water, Municipal Sewer
- Fuel: Natural Gas
- Elementary School: Washington
- Middle School: Franklin
- High School: Parker
- 3 Car
- Attached
- Electric Car Charger
- 2
Listing Price History
Estimated Monthly Mortgage Payment
*Based on Fixed Interest Rate withe a 30 year term, principal and interest only




Description